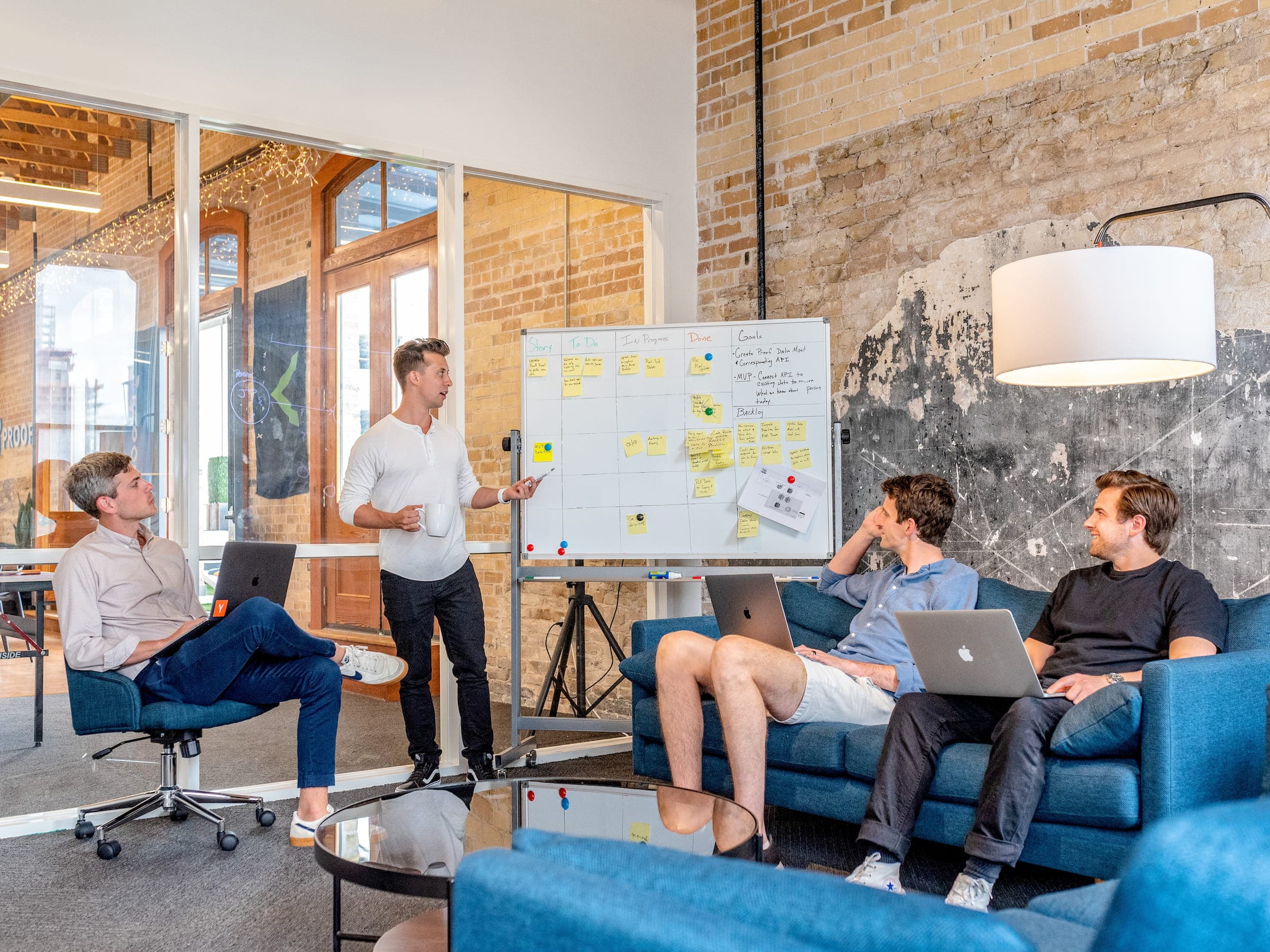Our process - How we work
We start by understanding your needs through a detailed assessment. Our team then uses advanced technology to craft tailored solutions that streamline and enhance your processes, ensuring seamless integration and guaranteed satisfaction.

Discover
We work closely with our clients to understand their needs and goals, embedding ourselves in their every day operations to understand what makes their business tick.
Through a comprehensive needs assessment, we collaborate closely with you to define project requirements tailored to your specific needs. This crucial step ensures that every aspect of the project aligns with your vision and objectives, setting the foundation for successful outcomes.
Once the full audit is complete, we report back with a comprehensive plan and, more importantly, a budget.
Included in this phase
- In-depth questionnaires
- Budget & Timeline
- Requirements & Specifications
- Site & Environmental Conditions
- Existing Documentation & Data
- Execution Planning

Build
Based off of the discovery phase, we develop a comprehensive roadmap for each Project and start working towards delivery. The roadmap is a complex and detailed plan, carefully designed to ensure thoroughness and precision throughout the project, accommodating all necessary technical considerations.
Once the project is delegated to our team, we employ cutting-edge technologies to deliver tailored, efficient solutions. Our approach focuses on automating and optimizing your business processes, ensuring seamless integration and improved operational efficiency. By leveraging these advanced tools, we aim to enhance productivity, reduce costs, and drive sustainable growth for your business.
Regal Structure’s progress updates were so consistent that it felt like they were automated! Their commitment to keeping us informed made the process smooth and stress-free.

Deliver
About halfway through the Build phase, our focus sharpens on seamlessly integrating our BIM and architectural solutions into your project workflow. At this critical juncture, we ensure that every design and model element aligns precisely with your project’s goals and requirements.
We meticulously fine-tune the integration process to enhance collaboration, streamline construction, and minimize potential disruptions. Our solutions are crafted to optimize efficiency and accuracy, ensuring a smooth transition from design to construction.
Our commitment extends beyond meeting project specifications. We aim to exceed expectations by delivering results that guarantee your satisfaction ensuring that the final outcome not only meets but elevates the project’s vision.
Included in this phase
- Testing. We ensure 100% test coverage for our projects, while continuously refining our testing methodologies to enhance the accuracy and reliability of our BIM models.
- Infrastructure. Our infrastructure for the project development phase integrates advanced technologies and streamlined processes for efficient execution.
- Support. Because we manage the critical BIM models and architectural data for your projects, you can count on our lifetime support—and continued partnership—throughout the entire project lifecycle.
Understand our services - Balancing Precision and innovation
BIM Services encompass the essential tools and processes needed to implement BIM methodology, catering to architects, engineers, and contractors involved in a building project’s design and construction phases. Building Information Modeling (BIM) represents the intelligent digital depiction of a facility’s physical and functional attributes. It facilitates seamless interoperability, enabling efficient collaboration and data exchange across various BIM platforms.
- Architectural BIM Services.
Deliver Revit BIM Architectural Models as per BIM Execution Plan and Project Workflow. - Structural BIM Services.
Develop BIM Structural models allowing analysis and quantity take-off. - MEPF BIM Services.
Provide multi-disciplinary clash detection services including clash reports for MEPFP trades as per BIM Execution Plan and project workflow. - Scan to BIM Services.
Deliver accurate as-built 3D Revit BIM models and 2D CAD drawings from Point Cloud Data. - CAD to BIM Services.
Create detailed and accurate BIM models from either a PDF or an image or hand-drawn sketches or 2D or 3D CAD files. - Architectural Drafting Services.
Provide comprehensive drafting services using Revit & AutoCAD from SD to DD to CD. - 3D Rendering Services.
Provide high-fidelity visualizations communicating architectural design concepts in lifelike situations. - Shop Drawings Services.
We use Revit for generating detailed shop drawings to facilitate on-site installation and workshop fabrication. - BIM Consulting Services.
Provide experience-based expertise that is necessary to develop or implement the BIM Execution Plan (BEP). - VDC and BIM Coordination.
We offer VDC and BIM services, integrating models and coordinating architectural, structural, and MEP systems for optimized planning and on-time delivery. - 4D BIM-Construction Simulation.
We provide 4D BIM scheduling, integrating 3D models with construction activities, schedules, and simulations for project teams. - 5D BIM Cost Estimation.
We provide 5D BIM models, integrating design, schedule, and cost, enabling seamless collaboration and precise quantity estimation.
Tell us about your project
Our offices
- Ahmedabad
Premier Complex, First Floor
Makarba,Ahmedabad Gujarat (380015) - Bikaner
Sector 1, Mukta Parsad Colony
Bikaner, Rajasthan (334001)
